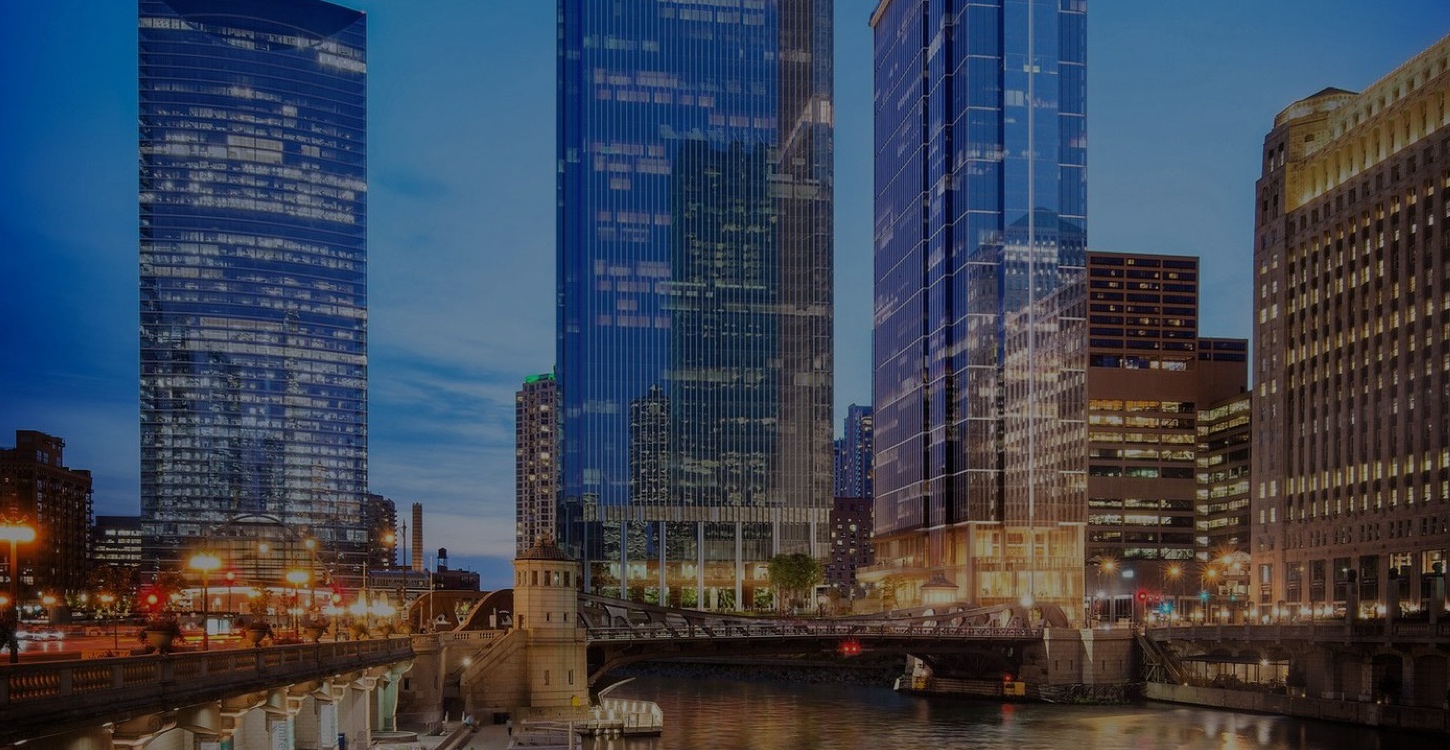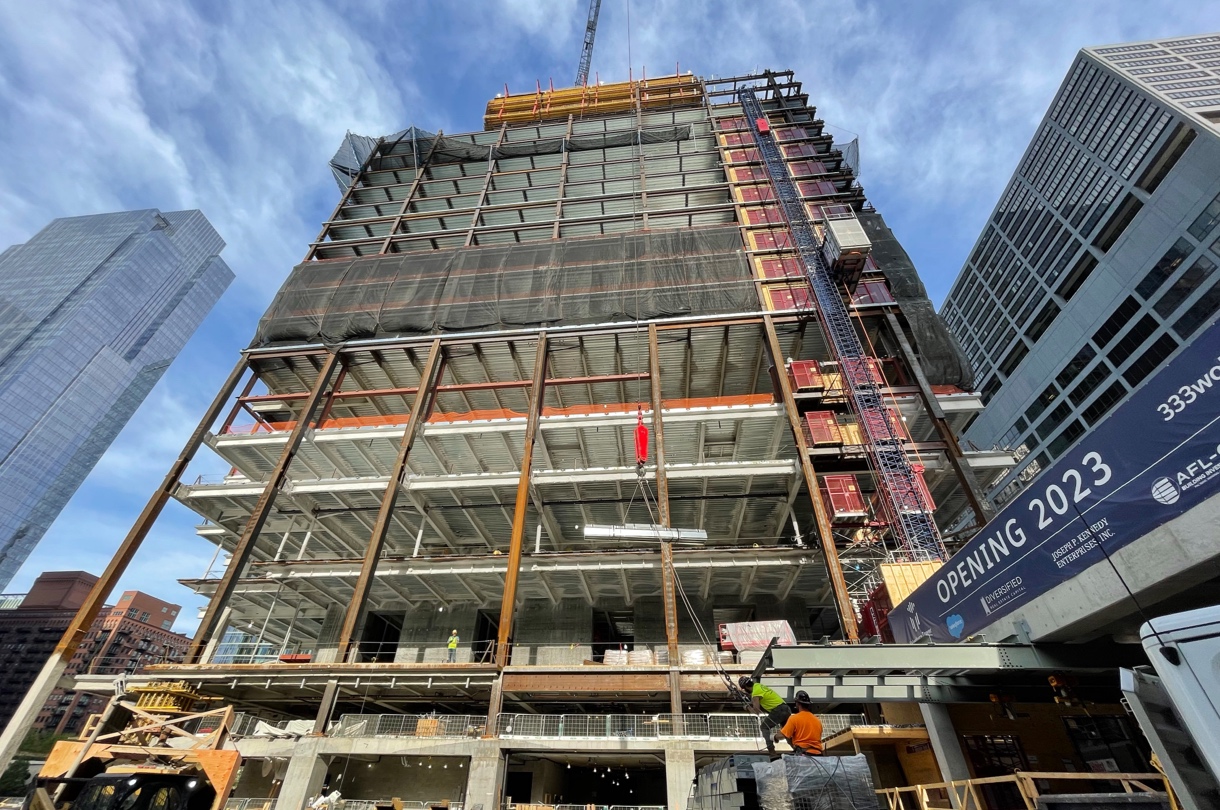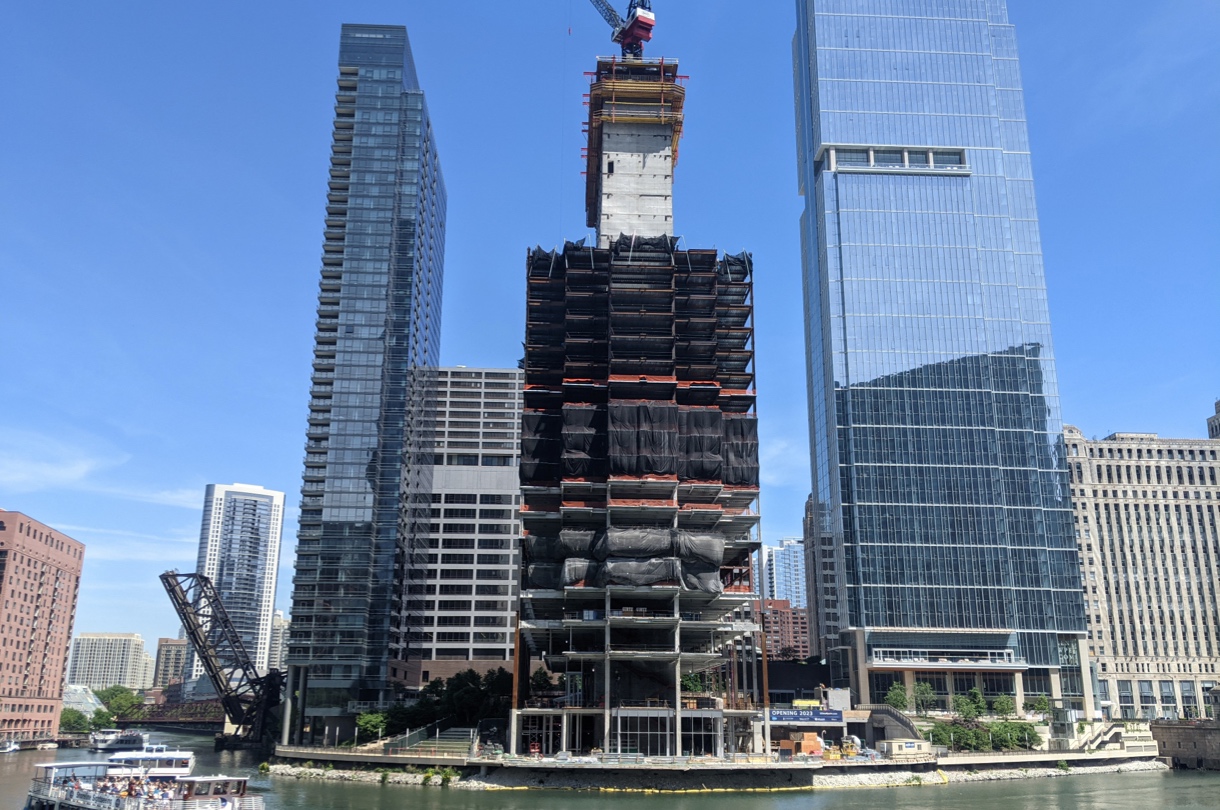At the confluence of the three branches of the Chicago River, a new silhouette graces the iconic Downtown Chicago skyline.
Salesforce Tower Chicago is making its debut as the 17th tallest skyscraper in the Windy City. This emerging steel marvel will feature 1.2 million usable square feet and stand 60 stories above the peninsular 333 Wolf Point Plaza.
Also known as Wolf Point South, Salesforce Tower Chicago is the third construction project of the Wolf Point master plan. This three-phase development plan by Pelli Clarke Pelli Architects is putting the final touch on one of the only remaining riverfront plots in the Windy City—a prime location for commerce, transportation, and civic activity.
Engineered for Sustainability.
Designed for the Future of Work.
From ground level to the top floor, Salesforce Tower Chicago will boast a glass-clad exterior framed by high- strength steel. The secret to this tower's glass-plated structural soundness lies within the beautiful synergy of architecture and engineering and the most advanced high-strength steel available domestically.
In order to achieve the design of a glass facade and column-free corners, Magnusson Klemencic Associates (MKA), the Engineer-of-Record, and Walsh Construction, the General Contractor, opted for Nucor’s new Aeos™ high-strength steel.
Aeos, which stands for Agile, Optimized, Efficient, and Sustainable, is North America’s only domestically produced A913 steel. This advanced steel is not only strong enough to meet the engineering requirements for a tower of this magnitude, but flexible and structurally versatile enough to achieve the project’s innovative architectural vision.



